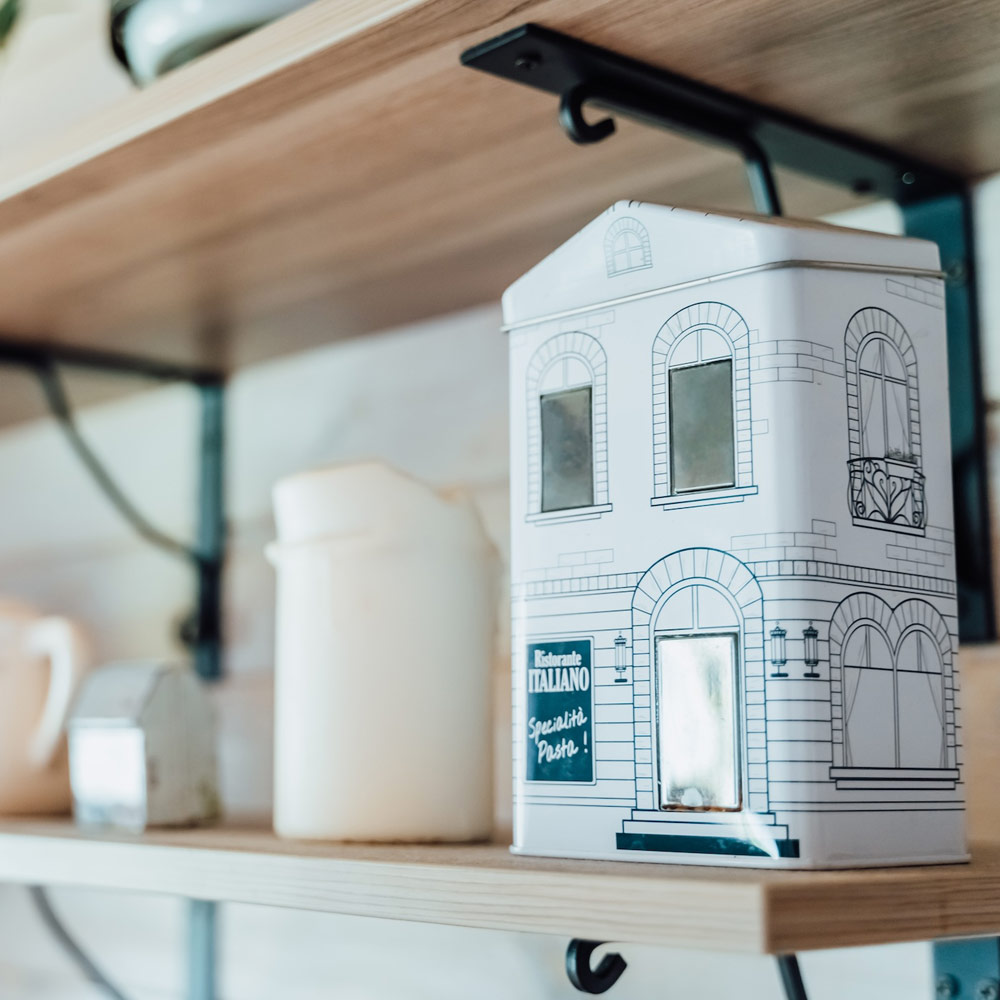FAQs About ADUs + Tiny Homes
An accessory dwelling unit (ADU) is a secondary housing unit located on the same property as the primary residence, typically requiring its own entrance, kitchen, living space and bathroom facilities. Sometimes referred to as granny flats, cottages or studios, ADUs can take various forms including converted garages, basement apartments or standalone cottages.
In the beautiful landscapes of Colorado a tiny home or ADU is indeed possible. Recent years have seen a shift towards embracing these sustainable, efficient spaces, with legislation easing to accommodate the growing tiny home movement. However, it’s crucial to remember that the feasibility of building such a dwelling on your property hinges upon the specific zoning regulations of your county. Each region has its unique rules and restrictions, making it essential to check with local authorities before embarking on your journey.
Fortunately, organizations like Little Home Builder are equipped to guide you through this process, helping you understand what’s possible in your area.
In Colorado, Accessory Dwelling Units (ADUs) are a welcomed addition to housing options. Colorado law permits ADUs, provided certain criteria are met. These additional living quarters, often referred to as “carriage homes” or “mother-in-law apartments,” are allowed across various residential, agricultural, and mixed-use neighborhood zone districts.
While each ADU must include a kitchen, bath, and sleeping area, they aren’t considered separate properties that can be sold independently. Each region in Colorado may have its own specific rules and restrictions, including the requirement for a pre-application meeting to discuss the size of the ADU. This underscores the importance of checking with local planning authorities before beginning your ADU journey.
In Colorado, accessory dwelling units (ADUs) can typically be placed in residential zones on the same property as a primary residence. They are commonly allowed in the backyard, as long as they meet setback requirements and adhere to local zoning regulations. At Little Home Builder, we are your full-service team- handling the research, planning, permitting and construction to ensure a compliant ADU.
Our standard building timeline right now is about four to eight months from design and permitting to completion. The most variable part of the total timeline is permitting and each city varies in terms of process. Contact us today to discuss your specific ADU project and timeline.
Pricing will vary depending on the size and features of the ADU. At Little Home Builders we strive to be at the intersection of quality and affordability with full-service project management to save time, pre-designed plans to create efficiencies of scale and transparency every step of the way. The price range to build an ADU in Colorado starts around $200k.
Our pricing includes foundation, construction, elevation, finishes, design and engineering, permit submission and more. The variable costs that are not included are permit fees from the city or county and hookup fees. When we deliver an estimate, it will include a breakdown of all costs, including the variables so that you understand your total investment.
Stick-built ADUs are constructed the same way your house was built with craftsmanship and based on today’s building code. It’s clear what you’re getting when you build in the traditional way. Lenders are comfortable with the building method and should have no issue providing financing. Appraisers will have no issue evaluating this structure when it’s time to sell or refinance. Once the plan is permitted, you can be confident it was designed to Colorado’s efficiency standards and to withstand Colorado weather.
Modular and prefab ADUs are factory manufactured units or panels that are delivered to the property in-tact. Often fully modular units will encounter challenges with financing and appraisals as they are not generally considered real estate.
Prefab units are an efficient solution, however, in addition to the unit price, additional costs that need to be understood include sales tax, shipping, site work, foundation, permitting and taps for sewer, water, electrical and gas, as well as crane installation. A side-by-side cost comparison usually reveals a comparable total investment for stick-built and prefab ADUs.
Financing options for building an accessory dwelling unit (ADU) in Colorado can include personal savings, home equity loans, or lines of credit. Some homeowners opt for ADU specific financing programs (check out our partner) and some local government and nonprofit organizations may provide low-interest loans, grants or incentives to promote ADU construction.
Building an accessory dwelling unit (ADU) begins with an initial consultation to understand your goals, assess your property and discuss options. The next step involves design and plans, translating your vision into a tangible blueprint. This leads us to the crucial phase of securing permits, navigating the complexities of regulations to ensure compliance. Finally, the building process commences.
For those in Colorado, Little Home Builder provides full-service project management from start to finish, simplifying the path to owning your own ADU.
See our insights
Check out our blog with tips and guides about how these fantastic additions work. Want to learn about tiny homes, too? We have that, too!
