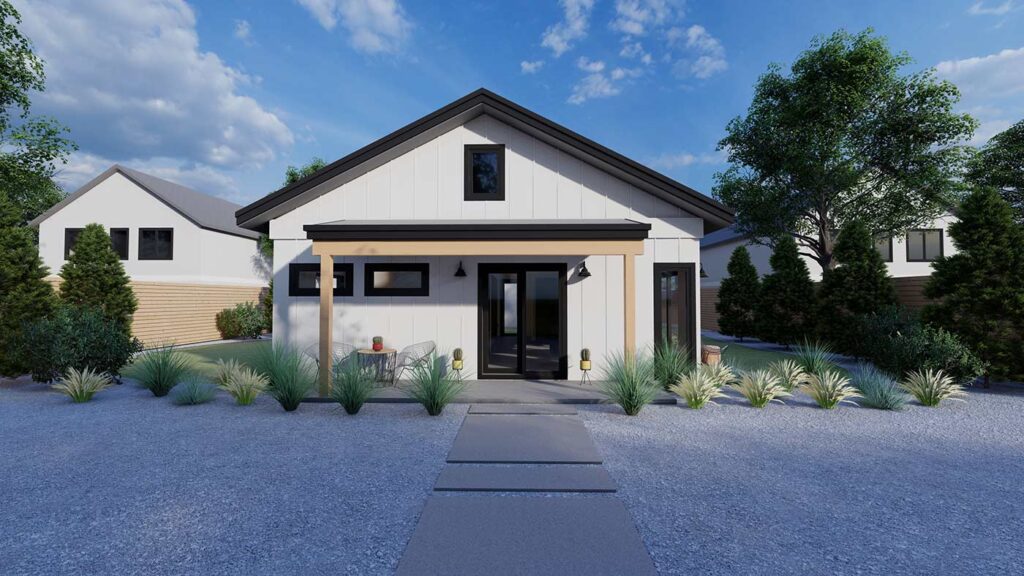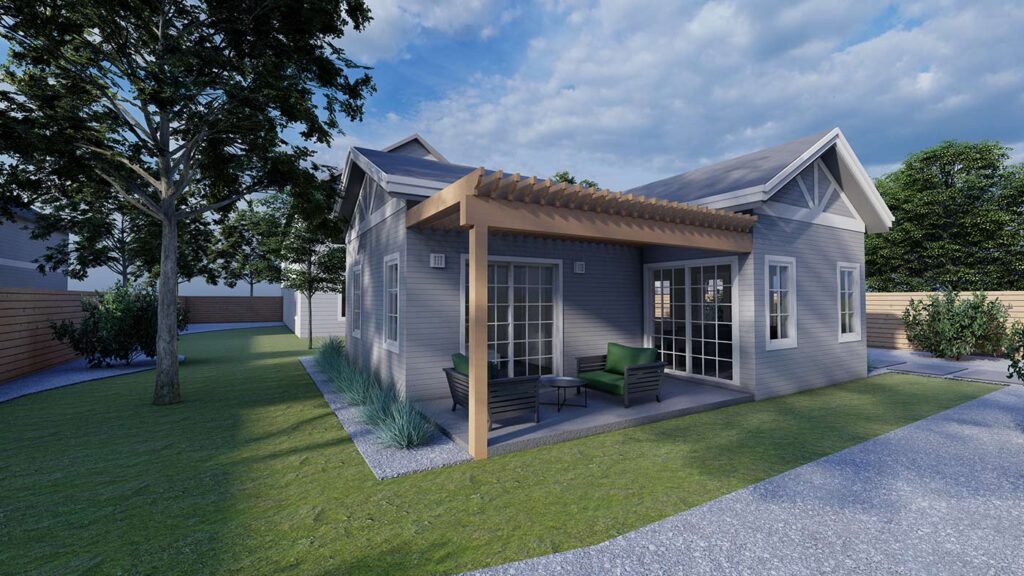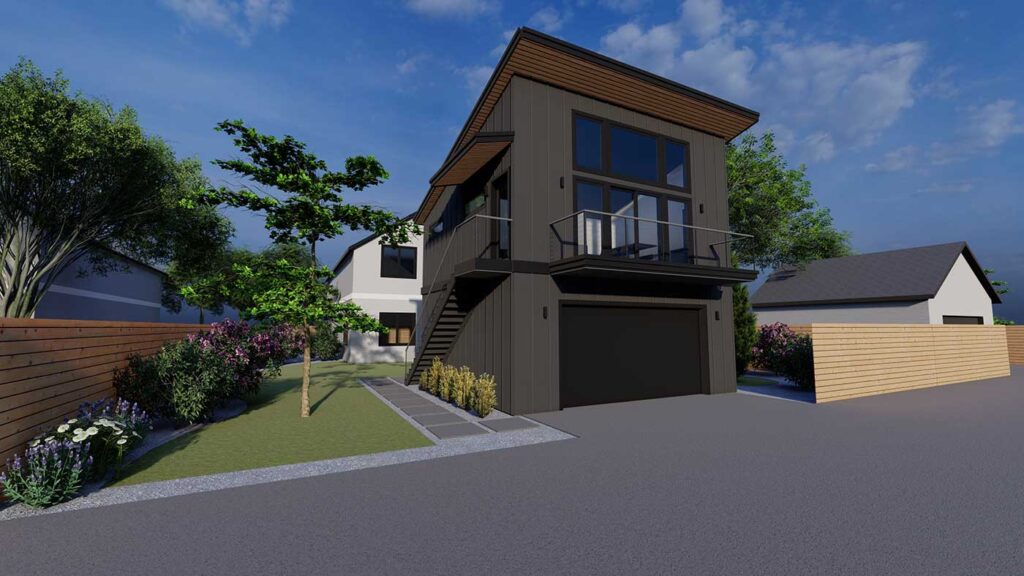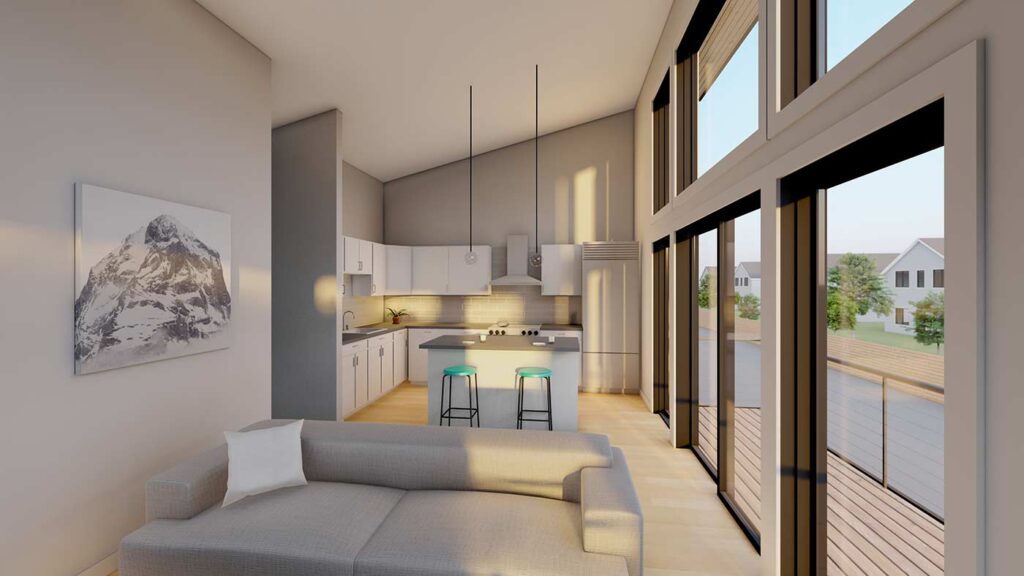An accessory dwelling unit (ADU) is a separate, complete dwelling that includes living, sleeping, kitchen and bathroom facilities. ADUs can be detached (standalone cottage or above a building such as a garage) or attached to the primary home (addition, attic, basement or garage apartments, etc.). Since the total cost of the ADU can vary based on type, location and structure, this article outlines several factors to consider when deciding whether to make the investment in adding an ADU.
In this article we will cover:
- How much it costs to build an ADU
- Standard ADU costs
- ADU cost by type (detached, prefab, garage conversion)
- ADU cost per square foot
- ADU cost calculator
- ADU ROI calculator
How much does it cost to build an ADU?
There are a variety of factors that impact the cost of adding an ADU. Construction costs correlate to the square footage of the unit being built, but only to a certain degree. Rooms such as bathrooms and kitchens are always more costly due to the finishes, appliances, fixtures and work required from licensed professionals to complete them, as compared to open spaces such as bedrooms and hallways. In this respect, a small house that includes a bathroom and kitchen is not significantly less expensive than a big house with more square footage as a result of open spaces and bedrooms.
A good rule of thumb is that constructing an ADU will cost in proportion to the primary dwelling size and value. An ADU that will be approximately 30 – 40% of the size of the primary home (typical size allowance), may cost 30 – 40% of the home value to build (e.g. for a home valued at $600,000 adding an ADU could range from $180k – $240k). This simple calculation helps to provide a rough range for homeowners to consider in the decision process. The return on this investment will come in the form of strong rental rates and increased property value.
Working with an experienced design-build firm can help to streamline costs. For example, pre-reviewed floor plans will save hours on architectural costs and pre-selected interior and exterior finishes typically include materials purchased in bulk for cost savings that can be passed on to clients.

ADU Costs
The major costs involved with any residential construction can be summarized into four categories:
- Pre-construction costs ($$): This includes architectural design, site planning, soil testing and permits.
- Site preparation and foundation ($$): This includes determining how/where will the team access the property with heavy equipment and materials, how extra dirt will be removed, beams and trusses installed and whether the existing building foundation can be used or fortified, or cost of a new foundation, etc.
- Materials ($$$): Materials includes everything that will be needed to complete the building inside and out, from concrete and plywood, roofing, siding and windows, to tile and countertops.
- Labor ($$$): Labor covers the wages and insurance for every trade professional and sub-contractor involved in the construction, especially those in Mechanical, Electrical and Plumbing whose work is required to be completed by licensed professionals.
As with any project, navigating the requirements to complete the ADU build can be complex. Mistakes made during any of the construction phases can tack on costs for additional inspections, project delays or even re-doing incorrect work. Partnering with a professional design-build firm, familiar with city codes, permits and inspections and especially those experienced in ADUs, can save homeowners time and money overall, as they will ensure the project is done right and on time.

Cost to Build an ADU by ADU Type
Generally, there are two types of ADUs that a homeowner can consider building; attached or detached. Within these types there are a variety of styles and methods of constructing the unit. The type and style chosen will impact the total cost.
Detached ADU Cost
A detached ADU can be a brand new structure. Additionally, it may be a remodel of, or addition to, an existing structure such as a separate garage, outbuilding, carriage house or barn. New structures can consist of stick-built, onsite construction, modular buildings, or even refurbished shipping containers. It is important to understand the city, county and any HOA requirements in regard to ADUs.
In most cases, the detached ADU will have to be permanently anchored to a foundation and mobile homes (on trailers or wheels) are usually not permitted. The cost of the detached ADU will vary based on the structure chosen, however all detached ADUs will require planning, permitting, site prep and foundation costs in addition to the cost of buying or constructing the unit. Since stick-built construction is well known and recognized as the standard, there are benefits to this building method such as easier valuation by appraisers.
Prefab ADU Cost
Prefab ADUs typically consist of manufactured units or panels that are built offsite and delivered in sections where they are then put together and anchored to a foundation. Prefab units tend to be limited in regard to layouts and finishes because the efficiency of building these units comes as a result of mass production in advance. There is generally not much opportunity for customization of a floorplan, for example. Prefab units can be an efficient solution as ADUs. It is important to keep in mind that in addition to the unit price, additional costs could include sales tax, shipping, site work, foundation, permitting and utilities taps, as well as crane installation.
Garage ADU Conversion Cost
A garage conversion that involves remodeling an existing garage into a livable ADU is less expensive compared to building above a garage or adding an addition to the structure. This is simply because the room already exists, with a floor, walls and a ceiling. In this application, the expense would come mainly from adding a kitchen and bathroom which require bringing water and sewer lines to the garage. With a new garage, or adding on to the structure, additional costs would be a result of the need to fortify or add a foundation. Often, a single story garage foundation is not created for the purpose of supporting a second story structure. The cost of re-engineering the existing foundation to fortify it may actually exceed the cost of tearing out the old foundation and replacing it completely. An experienced design-build firm can help provide options and estimates to a homeowner considering a garage ADU.

ADU Cost Per Square Foot
The cost of an ADU will vary project to project. Every property has unique topography (size, slope and shape), and different distances and methods to tap into utilities. In addition, every county has unique requirements and allowances for ADUs, such as minimum and maximum size, placement on the property and permit and tap fees. The selection of interior and exterior finishes is an additional factor.
It is critically important that a homeowner understand what is included in an estimate provided by a Builder or Contractor. The four areas of expense are pre-construction, site prep and foundation, labor and materials. Often a Builder will not include the costs of architectural planning, structural engineering, permits and tap fees in their bid, which could range from $10 – 30K. The price ranges below are based on averages in Colorado for non-complex builds and include all expenses and fees.
800 sq ft ADU Cost
800 square feet is the maximum size ADU allowed in residential zones by many cities. A typical 800 SF ADU will have 2 bedrooms, 1-2 bathrooms and range between $260,000 – $320,000.
500 sq ft ADU Cost
500 square feet is a common size ADU and should be allowed in nearly every zone. A typical 500 SF ADU will have 1 bedroom, 1 bathroom and range between $165,000 – $220,000

ADU Cost Calculator
We are working diligently on building an ADU Cost Calculator. Please check back February 1, 2024.
ADU ROI Calculator
An ADU is a great investment in that it will increase the value of the home. A rough calculation for this is to multiply the current home value by 30% to get the increased property value.
In addition to future, higher resale value, homeowners can enjoy use of the ADU as an additional housing option for themselves, their family, or renters. In some areas, where housing prices are at a premium, ADUs are so highly sought after that the rent earned can cover the mortgage, allowing the property owner to live for free while paying off the ADU.
An easy way to determine the cash flow of an ADU is to use a resource such as Rent.com to research rental rates in your area. Based on comparable units with the same number of bathrooms and bedrooms, you can determine the monthly rental rate for the ADU. Subtract from the monthly rent, any financing costs and the difference remaining is the monthly cash flow.
Here is an example calculation:
| Comparable Monthly Rent (2 bedroom,1 bath) | $2,000.00 |
| Home Equity Loan (or alternative financing) Monthly Payment | $1,500.00 |
| Monthly Cash Flow | $500.00 |
Your Guide to ADUs
As Colorado’s ADU Builder, we at Little Home Builder have the inside scoop on everything you need to know about building an ADU. From the best tiny home builders in Colorado to Denver’s specific ADU rules – we’ve got all the details. Plus, we’ve got three gorgeous ADU models to browse for inspiration on going tiny.