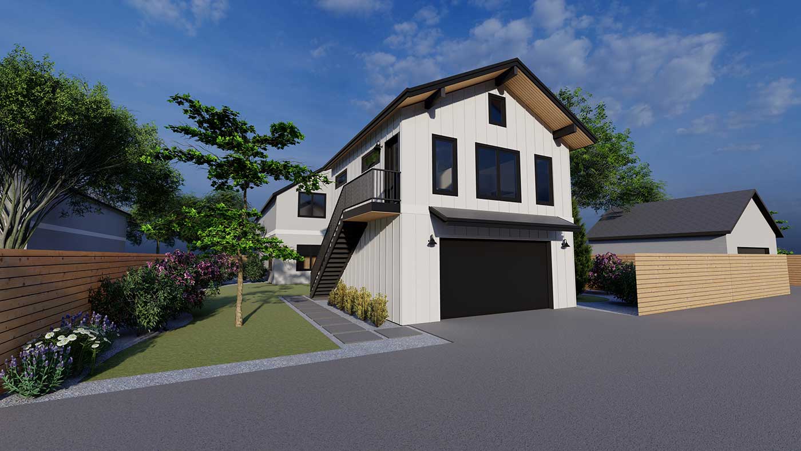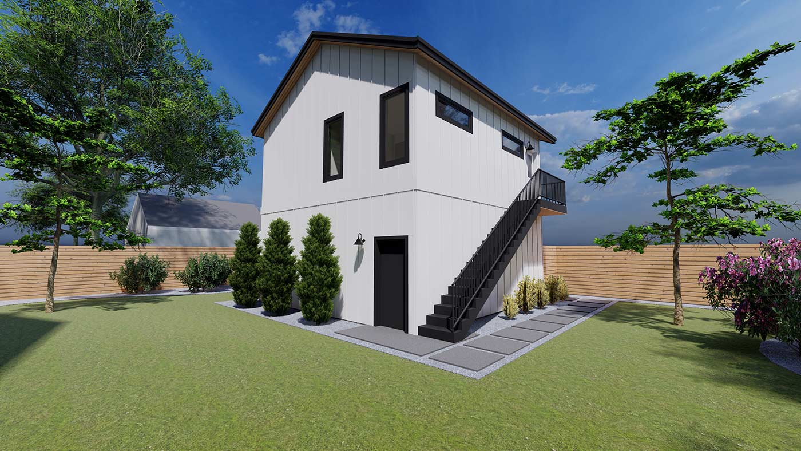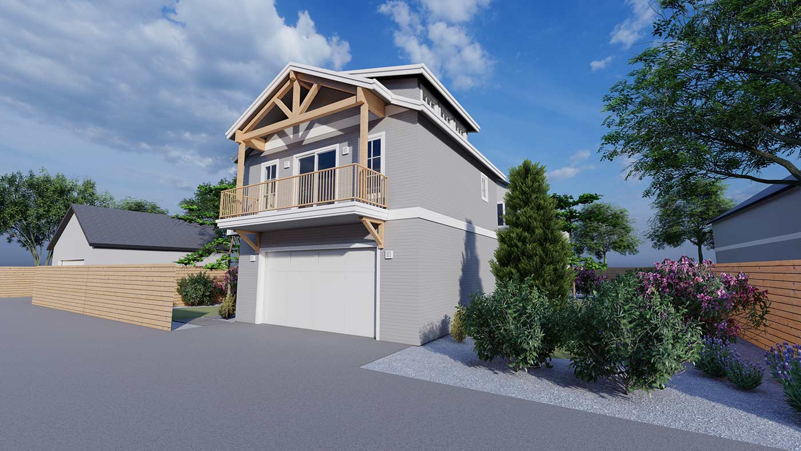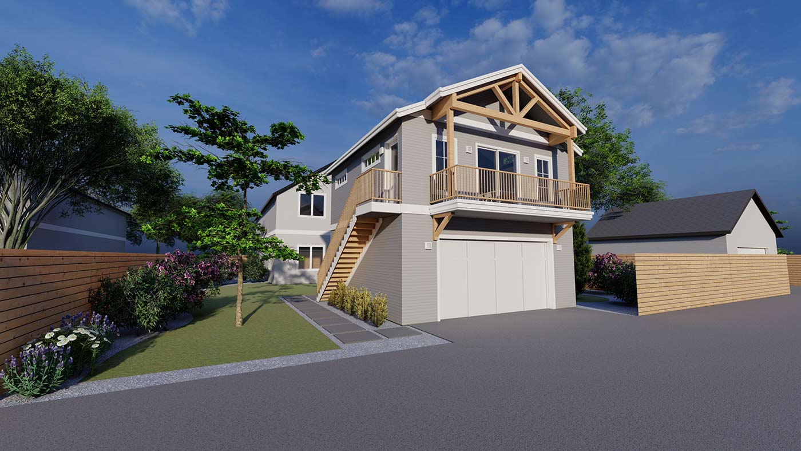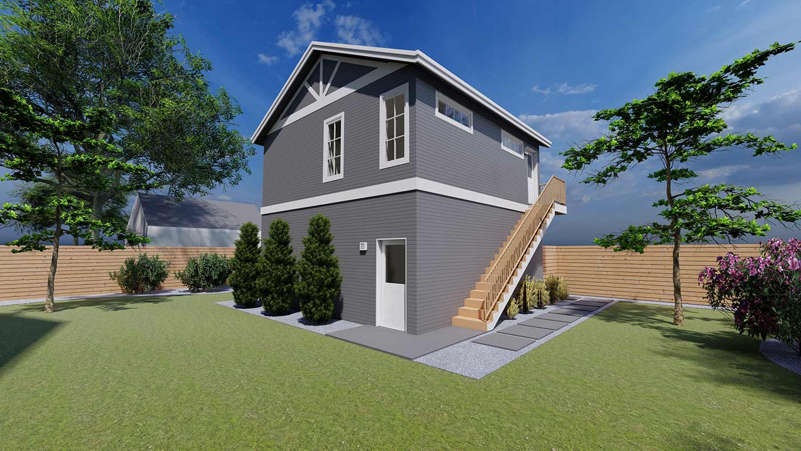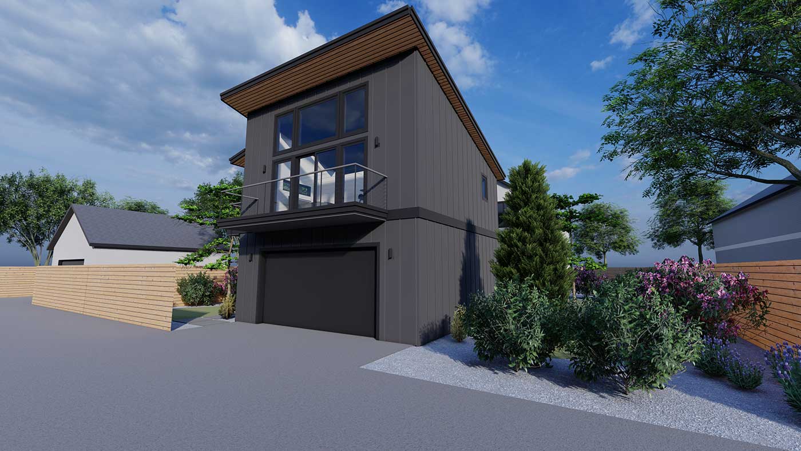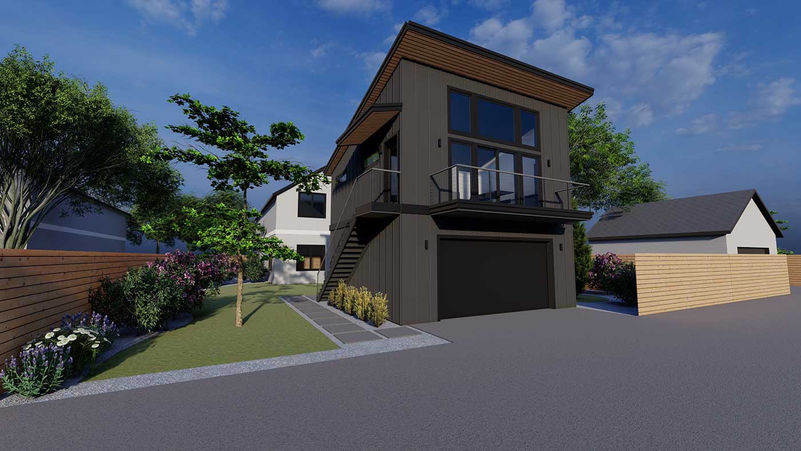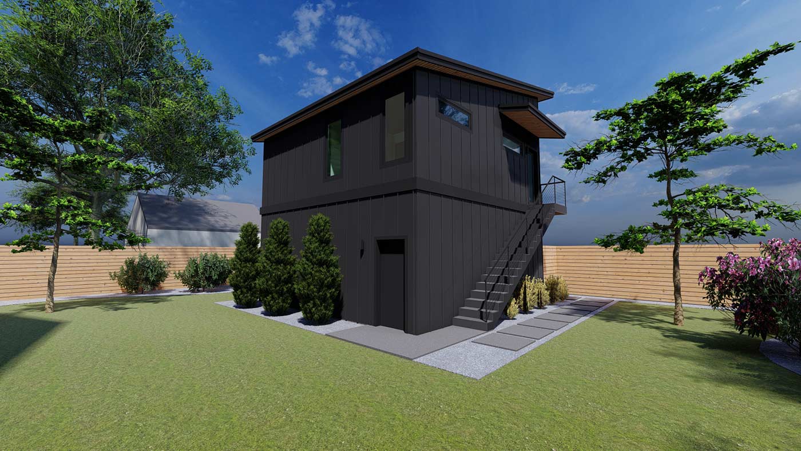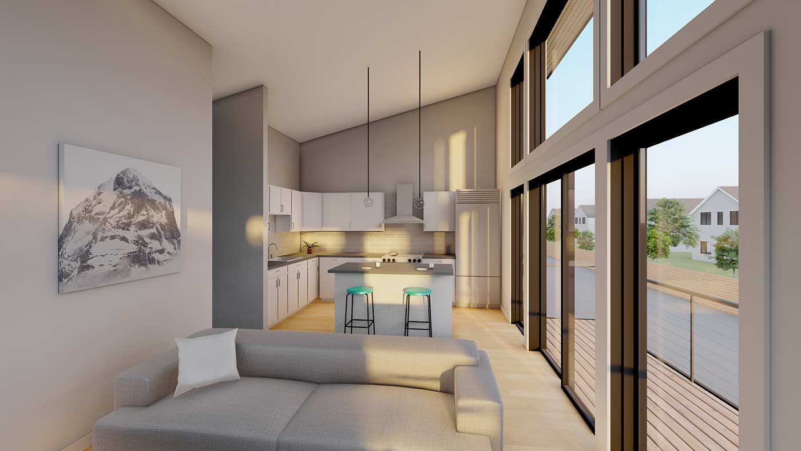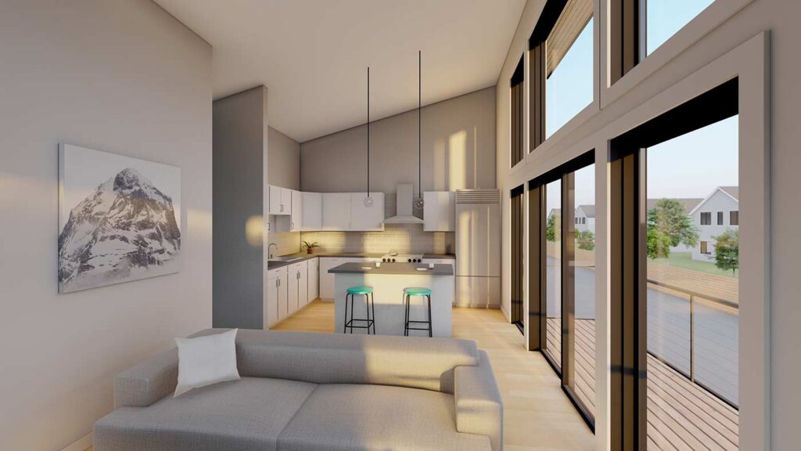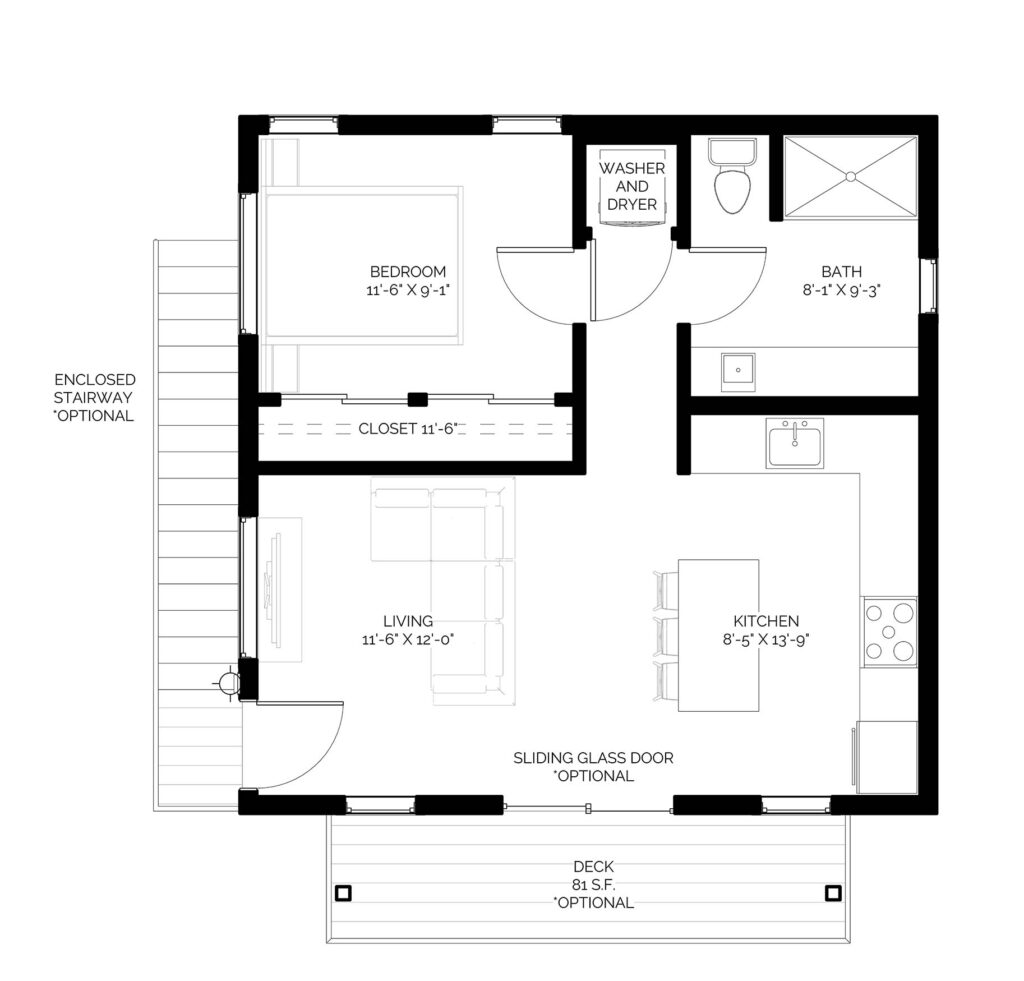The William
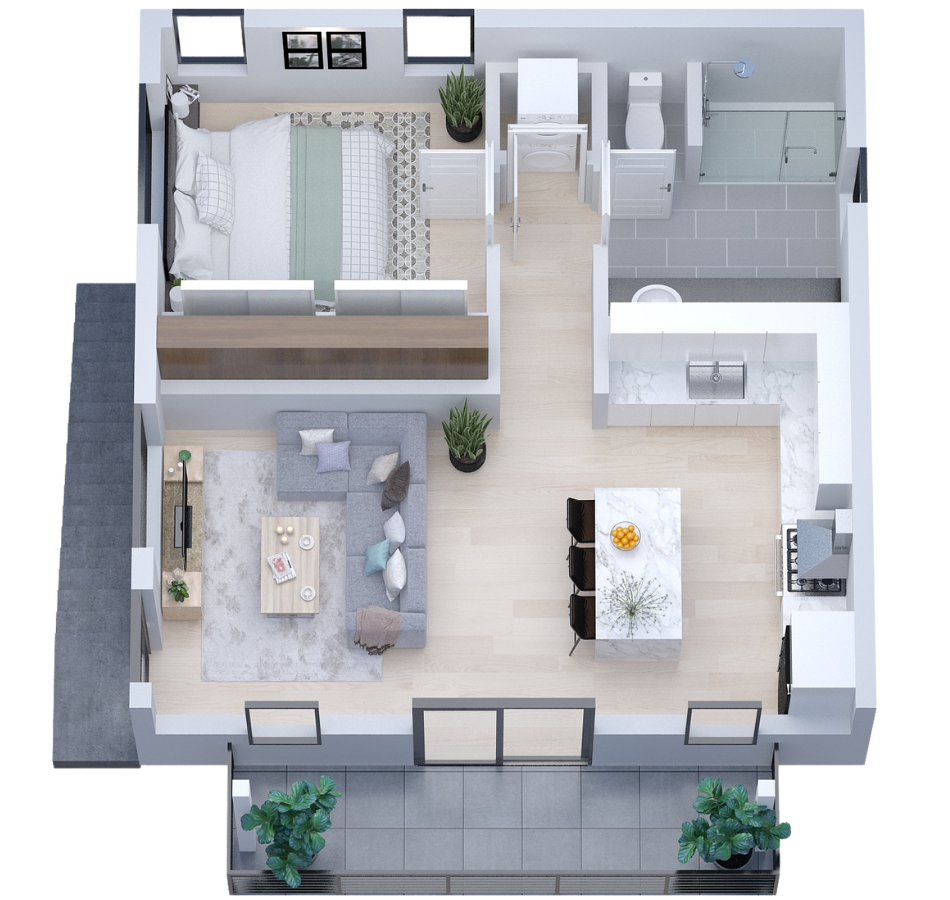
Rendering is for illustrative purposes only. Features, materials, and upgrades may vary.
About The William
Step into the William, our 576 sq ft above-garage ADU—a beautifully designed one-bedroom space that effortlessly combines openness and flow. The living area seamlessly connects to a well-appointed kitchen. Large windows in the living area flood the space with natural light, creating an inviting space. The bedroom features smart spatial planning, while the contemporary bathroom and walk in shower adds a touch of elegance. Whether for guests, a home office, or a stylish residence, this ADU offers a harmonious blend of open design and thoughtful flow— a chic, one-bedroom haven with a bright and airy ambiance.
Our Process: Customizing Your ADU
At Little Home Builder, we offer a range of options for floor plans, exteriors, and interiors to customize your ADU. This ensures a quick and cost-effective ADU construction process.
All our models are available in three different exterior styles: Urban Farmhouse, Modern Shed, and Craftsman Cottage.
Personalize your ADU by selecting a color package for the interior finishes to make it feel like home.
